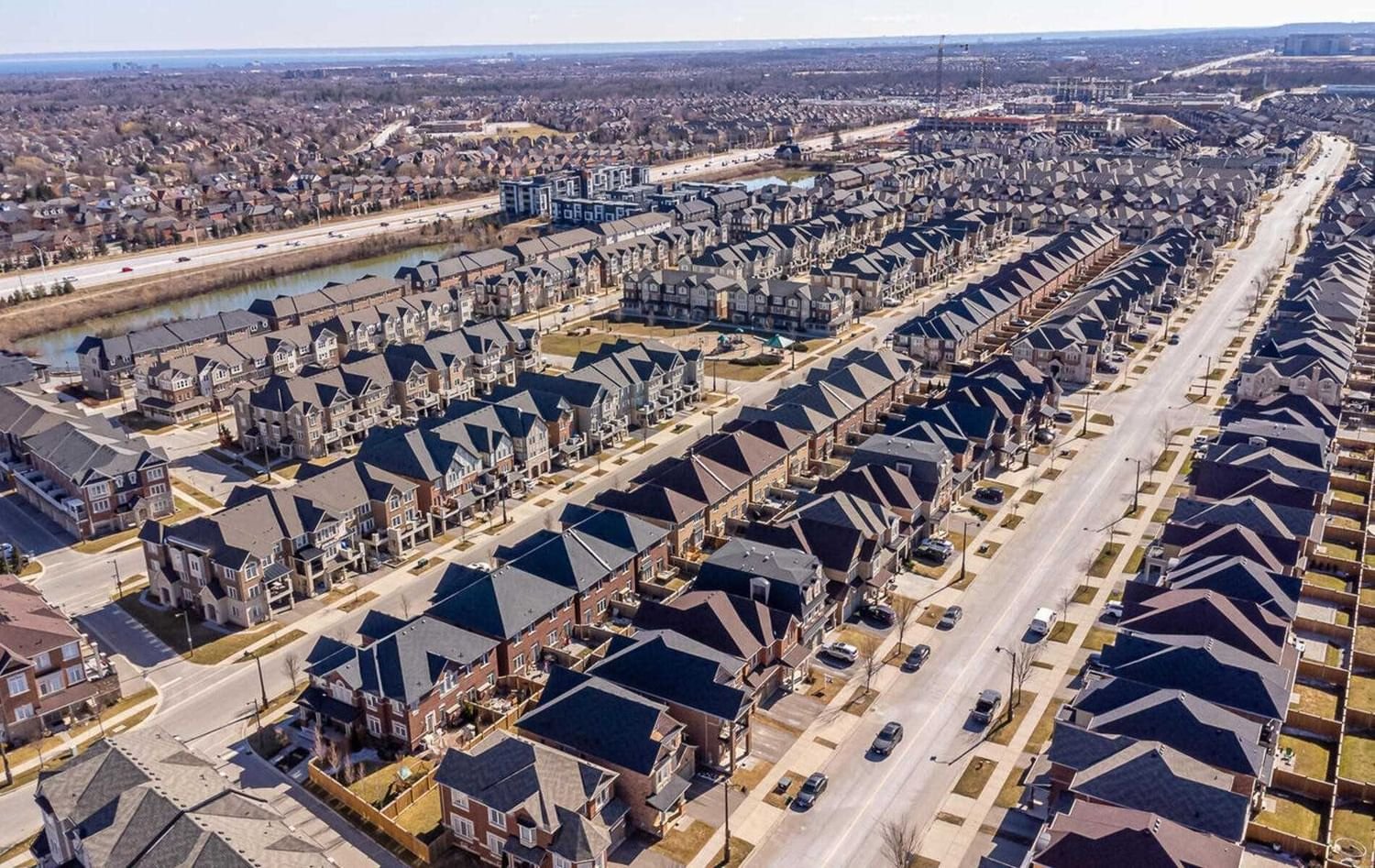$4,400 / Month
$*,*** / Month
4-Bed
4-Bath
2500-3000 Sq. ft
Listed on 9/12/22
Listed by WORLD CLASS REALTY POINT, BROKERAGE
Beautiful Energy Star Qualified 4 Br 3.5 Wr Detached Home. Featuring: Dbl Garage W/ 4 Car Parking. Garage Access Inside. 9' Ceilings & Hardwood Thru-Out Main Floor. Crown Moulding. Exter & Inter Pot Lights. California Shutter.Gas Fireplace. Granite Counters, Custom Backsplash, Large Breakfast Area W/ Walk-Out To A Fully Fenced Backyard. Master Ensuite W/ Soaker Tub, Sep Shower, Double Sinks & Large W/I Closet. Convenient 2nd Floor Laundry. Freshly Painted.
Steps On Public & Cath. Schools, Parks, Trails, Recreation, Shopping, Hwys & Public Transit On Door Step. S/S Fridge, S/S Gas Stove, S/S D/W, B/I Microwave. Washer & Dryer. Garage Door Opener. Central Vaccum With Toekick In Kitchen Island.
To view this property's sale price history please sign in or register
| List Date | List Price | Last Status | Sold Date | Sold Price | Days on Market |
|---|---|---|---|---|---|
| XXX | XXX | XXX | XXX | XXX | XXX |
W5760671
Detached, 2-Storey
2500-3000
9
4
4
2
Built-In
4
Central Air
Full, Unfinished
Y
Brick
N
Forced Air
Y
N
N
Y
N
